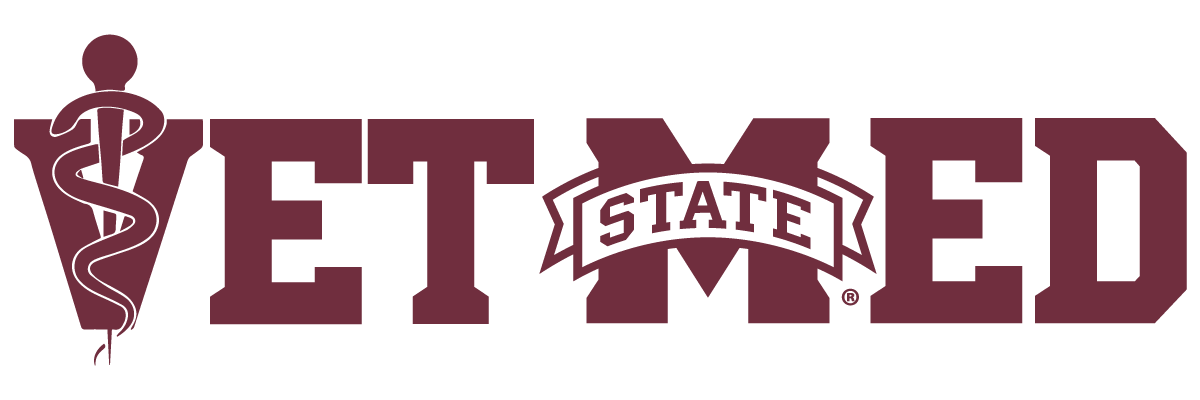If renovation and construction are signs of progress, then the Wise Center for Veterinary Medicine is making great strides! Several major renovation projects were completed in 2020 to expand and improve DVM and veterinary medical technology (VMT) students’ learning environment, improve aesthetics, and provide space for an enlarged DVM class size entering in 2021.
According to MSU CVM Professor and Associate Dean Dr. Ron McLaughlin, projects ranged from clinical areas in the Animal Health Center to teaching laboratories to departmental offices and conference rooms on the fourth floor previously occupied by the MSU Animal and Dairy Science Department.
“A wide variety of improvements were made to the Wise Center over the course of the last year and have benefitted students, staff, and faculty,” Dr. McLaughlin said. “Funding for the renovations came primarily from endowment income and cost savings throughout the College.”
He outlined the following projects considered to have a significant impact on the College’s progress, especially related to a successful AVMA Council on Education accreditation site visit scheduled for later this fall:
•The anatomy laboratory was enlarged to accommodate up to 115 students, and downdraft dissection tables were installed to improve air quality while students work with specimens.
•A 2,200-square-foot clinical skills laboratory was completed on the fourth floor, providing students 24/7 access to teaching models and learning stations.
•A new 3,000-square-foot student learning area was created on the fourth floor for the DVM population medicine rotation, providing both office and laboratory spaces.
•A new 2,160-square-foot space was repurposed on the fourth floor to add two new classrooms and an office suite specifically for the VMT program. A conference room and student exercise area were also added.
•375 square feet in the Animal Health Center was repurposed to allow for a new oncology treatment room with a viewing window for teaching purposes.
•A new dental and special procedures room was created from 346 square feet of repurposed space in the Animal Health Center.
•528 square feet in the Animal Health Center was repurposed to create a new anesthesia rounds/learning room.
•Three new exam rooms were added in the Animal Health Center. One is dedicated for feline patients, and another is dedicated for ophthalmology patients. The third is available for general use as needed.
•The AHC Intensive Care Unit was renovated and expanded to 1,755 square feet, providing additional space for an intermediate care ward and treatment area. This additional space has improved workflow and enhanced both patient care and student learning.
In addition to these projects, lockers were installed throughout building for students, and updates and renovations were also completed to add or modernize workspaces and incorporate the College’s branding throughout the facility. Technology in all of the College’s classrooms was also updated to improve learning and facilitate distance education during the COVID-19 pandemic.
“This work was very needed and has made a real difference in the appearance and functionality of our main campus facilities,” Dr. McLaughlin said. “However, we have a number of impressive construction plans on the horizon. MSU CVM is poised for significant growth; the best is yet to come.”
